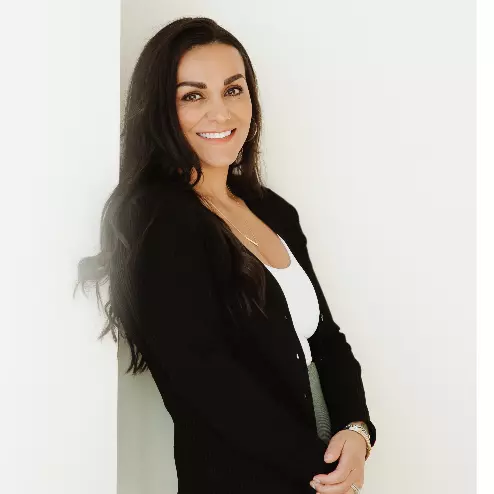Bought with Premiere Property Group, LLC
$869,000
$869,000
For more information regarding the value of a property, please contact us for a free consultation.
3 Beds
2 Baths
1,704 SqFt
SOLD DATE : 07/14/2025
Key Details
Sold Price $869,000
Property Type Single Family Home
Sub Type Single Family Residence
Listing Status Sold
Purchase Type For Sale
Square Footage 1,704 sqft
Price per Sqft $509
MLS Listing ID 520576665
Sold Date 07/14/25
Style Stories1, Ranch
Bedrooms 3
Full Baths 2
Year Built 1985
Annual Tax Amount $4,266
Tax Year 2024
Lot Size 1.250 Acres
Property Sub-Type Single Family Residence
Property Description
Outstanding location (with Vancouver Address) with manageable 1.25 acre property- easy commute to Battle Ground, Central Vancouver or Portland. Well laid-out single-level home with so many thoughtful improvements. Total square footage 1,704 including 300sf addition to original footprint, which includes large laundry room with pocket door, beautiful primary suite with double-door entrance, 2 walk in closets and 4 piece bath with tile, double vanity from DeWils with marble, heated tile floors and large heated garden tub with air jets!!!). Whole house seems new! Something for everyone with up-to-date comforts, privacy, garden space, large deck w/retractable SunSetter awning, HUGE over 500 sqft attached garage, garden shed (12x18) and THE BEST SHOP I've ever seen! 45'x31', 12' ht. (comes with compressor that runs throughout the shop, extensive custom cabinets and hardwood counters, propane heat, 10x10 + 8x8 doors + man-door and four 50-amp and one 30-amp outlets totaling almost 1400 sf). Welding bench excluded from sale. With garage space + shop, there's enough space for 4+ vehicles and room to spare ! Have your agent provide the improvement/maintenance list for home AND the shop description with an estimated cost to build today (it's in excess of $180k). And there's a paved RV pad along the north side of the home with 50amp service, filtered well water, consistently maintained septic. Just a few items: New roof 3/2025 (warranty transferable), 2/2022 Crawl space weatherization (insulation replacement), 12/2021 New Energy Star GE Washer/Dryer, all new hall bath in 2015, -- the list is lengthy (3rd bedroom is currently used as large home-office). Private asphalt road (maintenance agreement in place) and asphalt driveway + RV pad. Seriously a One-of-a-Kind property that's ready to go! Contact your Realtor quickly.
Location
State WA
County Clark
Area _62
Zoning RA
Rooms
Basement Crawl Space
Interior
Interior Features Ceiling Fan, Engineered Hardwood, Garage Door Opener, Granite, Heated Tile Floor, High Speed Internet, Jetted Tub, Skylight, Tile Floor, Vaulted Ceiling, Wallto Wall Carpet, Washer Dryer
Heating Forced Air
Cooling Central Air
Fireplaces Number 1
Fireplaces Type Gas
Appliance Dishwasher, E N E R G Y S T A R Qualified Appliances, Free Standing Range, Free Standing Refrigerator, Gas Appliances, Microwave, Solid Surface Countertop, Stainless Steel Appliance
Exterior
Exterior Feature Covered Deck, Deck, Fenced, Garden, Outbuilding, Porch, Private Road, Raised Beds, R V Parking, Sprinkler, Storm Door, Tool Shed, Workshop, Yard
Parking Features ExtraDeep, Oversized
Garage Spaces 2.0
View Territorial, Trees Woods
Roof Type Composition
Accessibility GarageonMain, GroundLevel, OneLevel, WalkinShower
Garage Yes
Building
Lot Description Level, Private, Private Road
Story 1
Foundation Concrete Perimeter
Sewer Septic Tank
Water Well
Level or Stories 1
Schools
Elementary Schools Glenwood
Middle Schools Laurin
High Schools Prairie
Others
Senior Community No
Acceptable Financing Cash, Conventional, FHA, VALoan
Listing Terms Cash, Conventional, FHA, VALoan
Read Less Info
Want to know what your home might be worth? Contact us for a FREE valuation!

Our team is ready to help you sell your home for the highest possible price ASAP

"My job is to find and attract mastery-based agents to the office, protect the culture, and make sure everyone is happy! "






