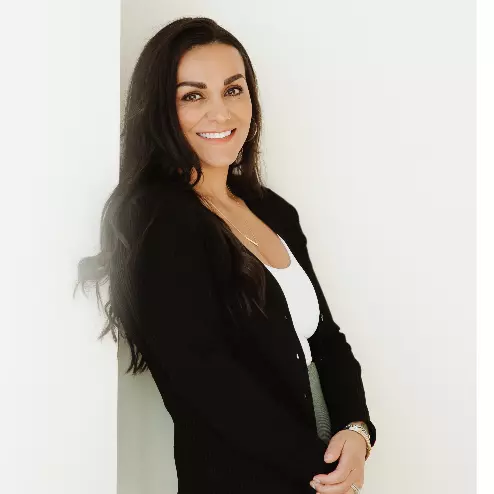Bought with Central Coast Realty
$306,500
$310,000
1.1%For more information regarding the value of a property, please contact us for a free consultation.
2 Beds
2 Baths
1,350 SqFt
SOLD DATE : 07/10/2025
Key Details
Sold Price $306,500
Property Type Manufactured Home
Sub Type Manufactured Homeon Real Property
Listing Status Sold
Purchase Type For Sale
Square Footage 1,350 sqft
Price per Sqft $227
Subdivision Lakeland Estates
MLS Listing ID 388316227
Sold Date 07/10/25
Style Stories1, Double Wide Manufactured
Bedrooms 2
Full Baths 2
HOA Fees $75/mo
Year Built 2004
Annual Tax Amount $1,508
Tax Year 2024
Lot Size 6,969 Sqft
Property Sub-Type Manufactured Homeon Real Property
Property Description
Experience the warmth of HOME in this welcoming 55+ community, where stunning properties and friendly neighbors abound // This single-level home features an open-concept design with high ceilings and numerous windows, making it bright and spacious // Sellers are the original owners and have meticulously taken care of their HOME // The major upgrades are taken care of so you don't have to - 2019 exterior painted, 2023 new roof, 2025 new privacy fence in the backyard // 2 bedrooms, a master suite w/walk-in shower & walk-in closet and a bonus room w/french doors // Enjoy fishing & boating in the nearby Ten Mile Lake & ocean, as well as the excitement of riding your ATV to explore the dunes & beaches in the vicinity // And if you're a golf enthusiast, indulge in world-class golfing experiences at the nearby Bandon Dunes // For your peace of mind, medical facilities and a hospital are just a short 20-minute drive away // Come and experience the perfect blend of comfortable living, recreational opportunities, and convenient amenities in this remarkable 55+ community. Your dream lifestyle awaits!
Location
State OR
County Coos
Area _260
Rooms
Basement None
Interior
Interior Features Garage Door Opener, Laundry, Vaulted Ceiling, Vinyl Floor, Wallto Wall Carpet
Heating Forced Air
Cooling None
Appliance Dishwasher, Free Standing Range, Free Standing Refrigerator, Microwave, Pantry, Tile
Exterior
Exterior Feature Deck, Fenced, Patio, Yard
Parking Features Attached
Garage Spaces 2.0
View Seasonal, Territorial
Roof Type Composition
Accessibility BuiltinLighting, MainFloorBedroomBath, NaturalLighting, OneLevel, Parking, UtilityRoomOnMain
Garage Yes
Building
Lot Description Gated, Level, Trees
Story 1
Foundation Block, Concrete Perimeter
Sewer Public Sewer
Water Public Water
Level or Stories 1
Schools
Elementary Schools North Bay
Middle Schools Marshfield
High Schools Marshfield
Others
Senior Community Yes
Acceptable Financing Cash, Conventional, FHA, VALoan
Listing Terms Cash, Conventional, FHA, VALoan
Read Less Info
Want to know what your home might be worth? Contact us for a FREE valuation!

Our team is ready to help you sell your home for the highest possible price ASAP

"My job is to find and attract mastery-based agents to the office, protect the culture, and make sure everyone is happy! "






