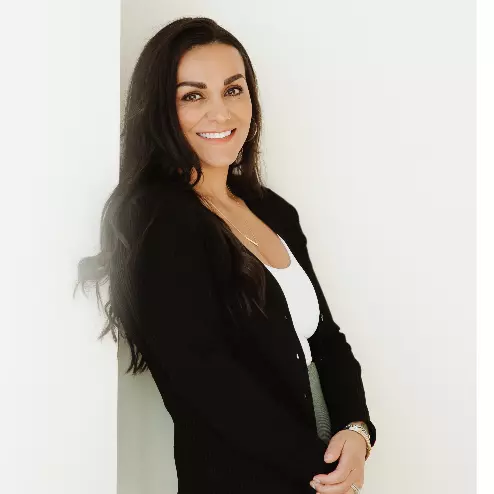Bought with MORE Realty
$630,000
$650,000
3.1%For more information regarding the value of a property, please contact us for a free consultation.
5 Beds
3 Baths
2,561 SqFt
SOLD DATE : 07/02/2025
Key Details
Sold Price $630,000
Property Type Single Family Home
Sub Type Single Family Residence
Listing Status Sold
Purchase Type For Sale
Square Footage 2,561 sqft
Price per Sqft $245
MLS Listing ID 24033629
Sold Date 07/02/25
Style Stories2, Traditional
Bedrooms 5
Full Baths 3
HOA Fees $25/qua
Year Built 2009
Annual Tax Amount $5,758
Tax Year 2024
Lot Size 5,227 Sqft
Property Sub-Type Single Family Residence
Property Description
Nestled in the charming Copperleaf neighborhood, this beautifully situated home offers the perfect blend of comfort and convenience. Located just blocks from Reedville Creek and Paula Jean Parks, this spacious residence features five bedrooms—including a main-floor suite adjacent to a full bathroom—along with a formal living and dining room, a welcoming family room, a large office/loft, and a covered patio, providing ample space for gatherings both indoors and out. In addition to the newly painted exterior, the home boasts stainless steel appliances, true dual zone HVAC & A/C Cat5e ethernet, high ceilings, an extra wide driveway and expansive windows and skylights that bathe the interior in natural light, creating a warm and inviting ambiance. Sitting on a generous corner lot along a peaceful street, the fully fenced backyard and spacious covered patio offer the perfect setting for entertaining, playing, and relaxing. With its unbeatable location, this home provides easy access to Orenco Station, Streets of Tanasbourne, and an exciting array of new shops and restaurants in South Hillsboro. Nearby parks offer exceptional amenities, including a skate park, pickleball, tennis courts, basketball courts, baseball diamonds, soccer fields, lush lawns, and scenic trails.
Location
State OR
County Washington
Area _150
Rooms
Basement Crawl Space
Interior
Interior Features Garage Door Opener, High Ceilings, High Speed Internet, Laundry, Skylight, Tile Floor, Vaulted Ceiling, Vinyl Floor, Wallto Wall Carpet, Washer Dryer
Heating Forced Air
Cooling Central Air
Fireplaces Number 1
Fireplaces Type Gas
Appliance Dishwasher, Disposal, Free Standing Gas Range, Free Standing Range, Gas Appliances, Island, Microwave, Plumbed For Ice Maker, Stainless Steel Appliance, Tile
Exterior
Exterior Feature Covered Patio, Fenced, Patio, Sprinkler, Yard
Parking Features Attached
Garage Spaces 2.0
Roof Type Composition,Tile
Accessibility GarageonMain, MainFloorBedroomBath
Garage Yes
Building
Lot Description Corner Lot, Level
Story 2
Foundation Concrete Perimeter, Pillar Post Pier
Sewer Public Sewer
Water Public Water
Level or Stories 2
Schools
Elementary Schools Indian Hills
Middle Schools Brown
High Schools Century
Others
Senior Community No
Acceptable Financing Cash, Conventional, FHA, VALoan
Listing Terms Cash, Conventional, FHA, VALoan
Read Less Info
Want to know what your home might be worth? Contact us for a FREE valuation!

Our team is ready to help you sell your home for the highest possible price ASAP

"My job is to find and attract mastery-based agents to the office, protect the culture, and make sure everyone is happy! "






