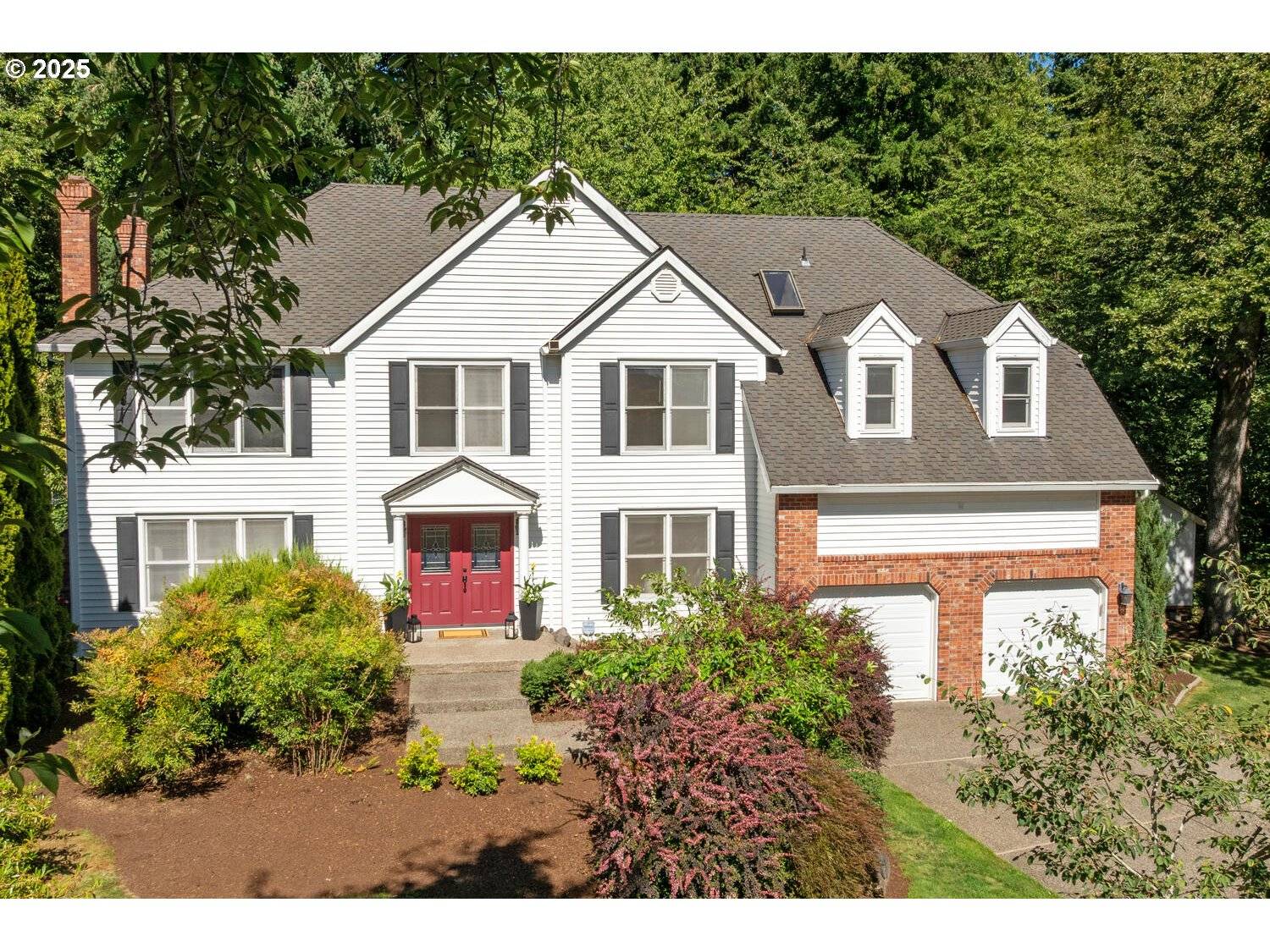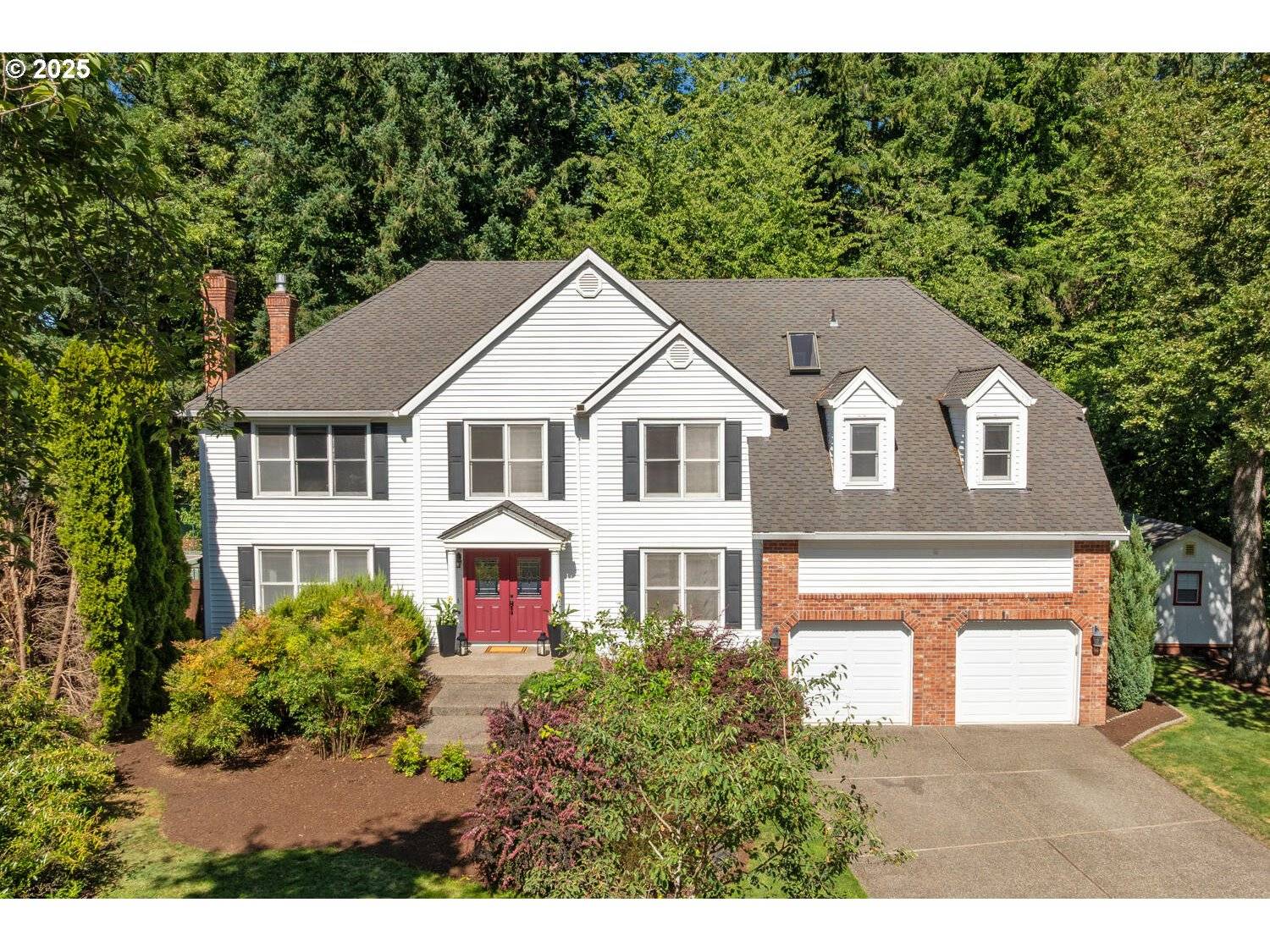5 Beds
3.1 Baths
3,302 SqFt
5 Beds
3.1 Baths
3,302 SqFt
OPEN HOUSE
Sat Jul 19, 11:00am - 1:00pm
Key Details
Property Type Single Family Home
Sub Type Single Family Residence
Listing Status Active
Purchase Type For Sale
Square Footage 3,302 sqft
Price per Sqft $328
Subdivision Blackhawk
MLS Listing ID 637911099
Style Stories2, Traditional
Bedrooms 5
Full Baths 3
Year Built 1990
Annual Tax Amount $11,219
Tax Year 2024
Lot Size 7,405 Sqft
Property Sub-Type Single Family Residence
Property Description
Location
State OR
County Clackamas
Area _147
Rooms
Basement Crawl Space
Interior
Interior Features Ceiling Fan, Hardwood Floors, Jetted Tub, Skylight, Tile Floor, Wallto Wall Carpet
Heating Forced Air
Cooling Central Air
Fireplaces Number 2
Fireplaces Type Gas
Appliance Builtin Oven, Builtin Range, Builtin Refrigerator, Cook Island, Dishwasher, Down Draft, Microwave, Quartz
Exterior
Exterior Feature Deck, Gazebo, Outbuilding, Sprinkler
Parking Features Attached
Garage Spaces 2.0
Roof Type Composition
Garage Yes
Building
Lot Description Private
Story 2
Foundation Concrete Perimeter
Sewer Public Sewer
Water Public Water
Level or Stories 2
Schools
Elementary Schools Lake Grove
Middle Schools Lake Oswego
High Schools Lake Oswego
Others
Senior Community No
Acceptable Financing Cash, Conventional, FHA, VALoan
Listing Terms Cash, Conventional, FHA, VALoan
Virtual Tour https://wayfarerphotos.view.property/2340895?idx=1

"My job is to find and attract mastery-based agents to the office, protect the culture, and make sure everyone is happy! "






