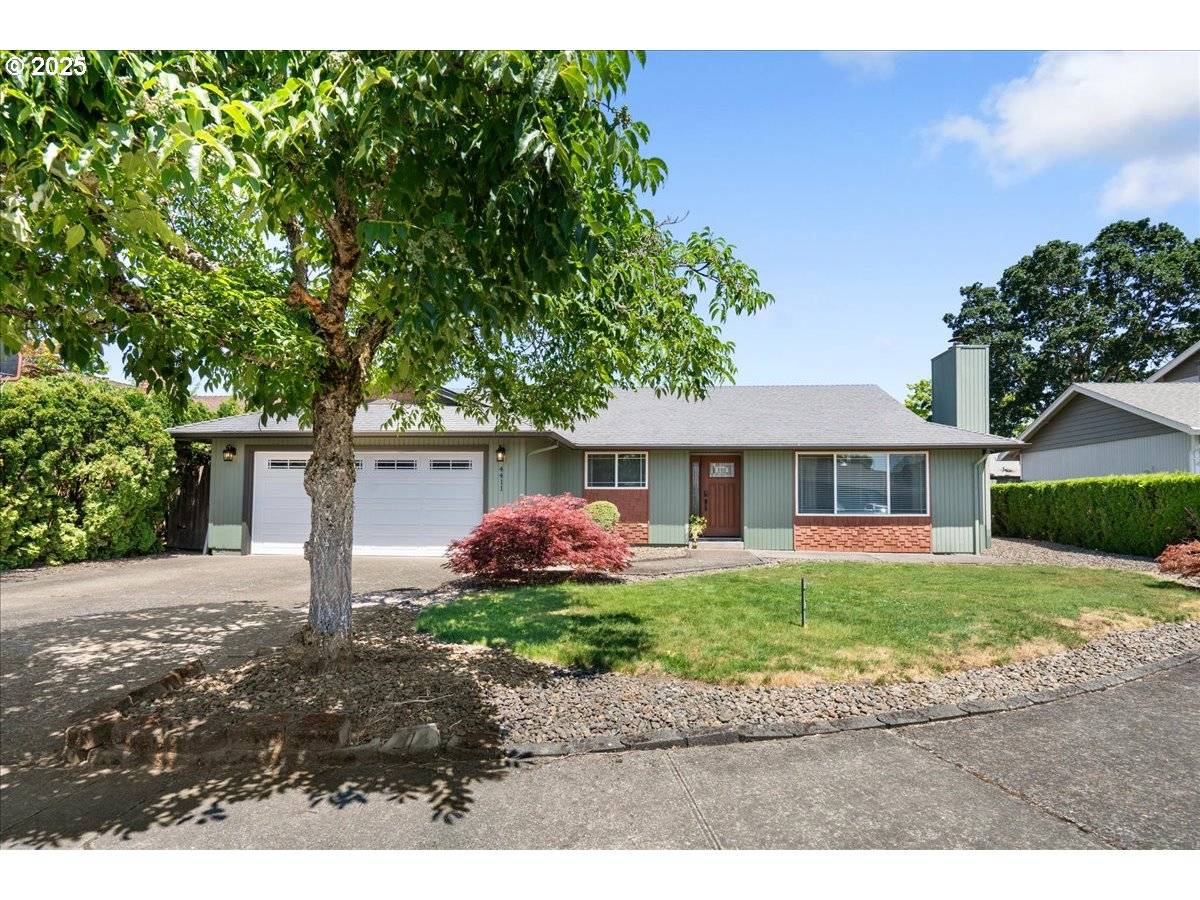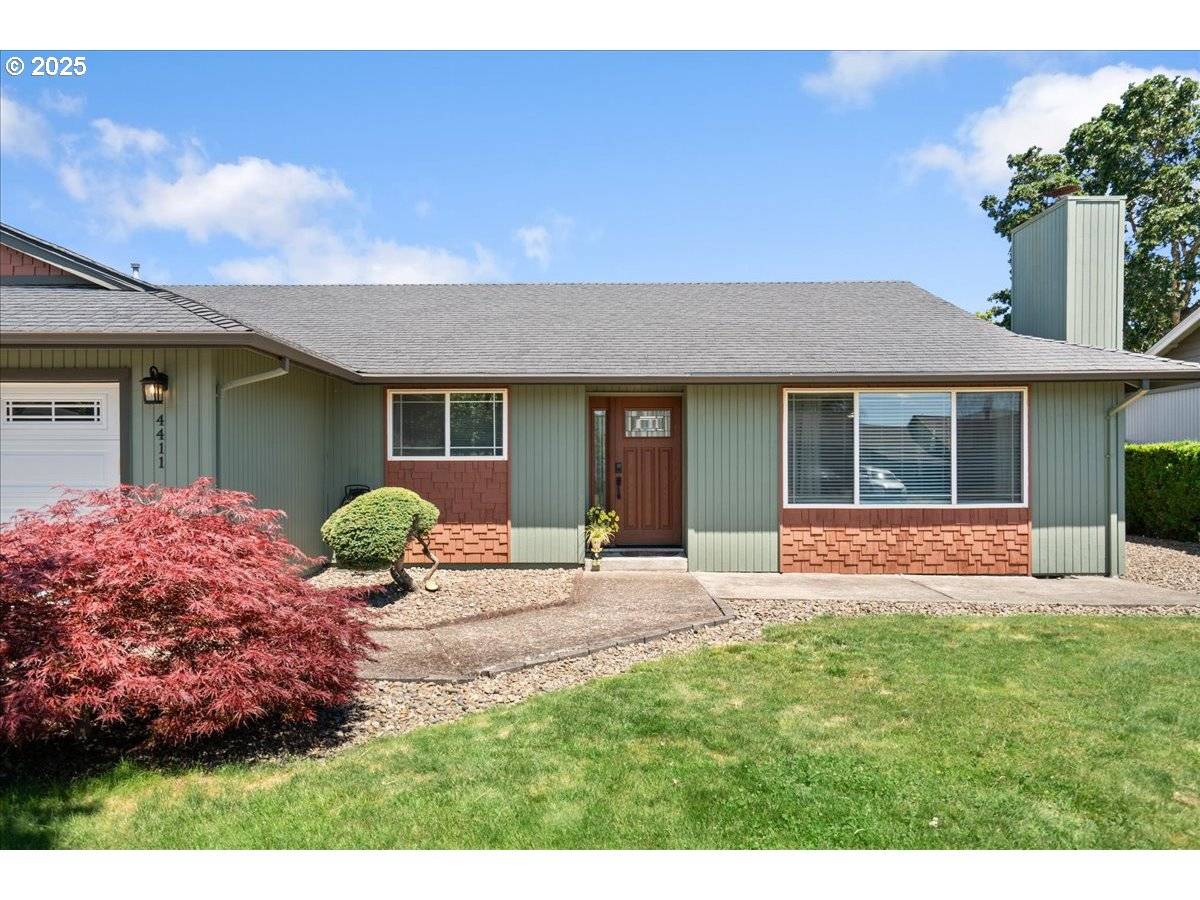3 Beds
2 Baths
1,454 SqFt
3 Beds
2 Baths
1,454 SqFt
OPEN HOUSE
Sat Jul 19, 1:00pm - 3:00pm
Key Details
Property Type Single Family Home
Sub Type Single Family Residence
Listing Status Active
Purchase Type For Sale
Square Footage 1,454 sqft
Price per Sqft $293
MLS Listing ID 233417219
Style Stories1
Bedrooms 3
Full Baths 2
Year Built 1979
Annual Tax Amount $3,245
Tax Year 2024
Lot Size 6,534 Sqft
Property Sub-Type Single Family Residence
Property Description
Location
State OR
County Marion
Area _176
Zoning RS
Rooms
Basement Crawl Space
Interior
Interior Features Ceiling Fan, Garage Door Opener, Vinyl Floor, Wallto Wall Carpet, Washer Dryer
Heating Forced Air
Cooling Central Air
Fireplaces Number 1
Fireplaces Type Gas
Appliance Dishwasher, Disposal, Free Standing Range, Free Standing Refrigerator, Microwave, Pantry, Stainless Steel Appliance, Tile
Exterior
Exterior Feature Covered Deck, Fenced, Free Standing Hot Tub, Sprinkler, Tool Shed, Yard
Parking Features Attached
Garage Spaces 2.0
View Territorial
Roof Type Composition
Accessibility OneLevel
Garage Yes
Building
Lot Description Cul_de_sac
Story 1
Foundation Concrete Perimeter
Sewer Public Sewer
Water Public Water
Level or Stories 1
Schools
Elementary Schools Hayesville
Middle Schools Stephens
High Schools Mckay
Others
Senior Community No
Acceptable Financing Cash, Conventional, FHA, VALoan
Listing Terms Cash, Conventional, FHA, VALoan

"My job is to find and attract mastery-based agents to the office, protect the culture, and make sure everyone is happy! "






