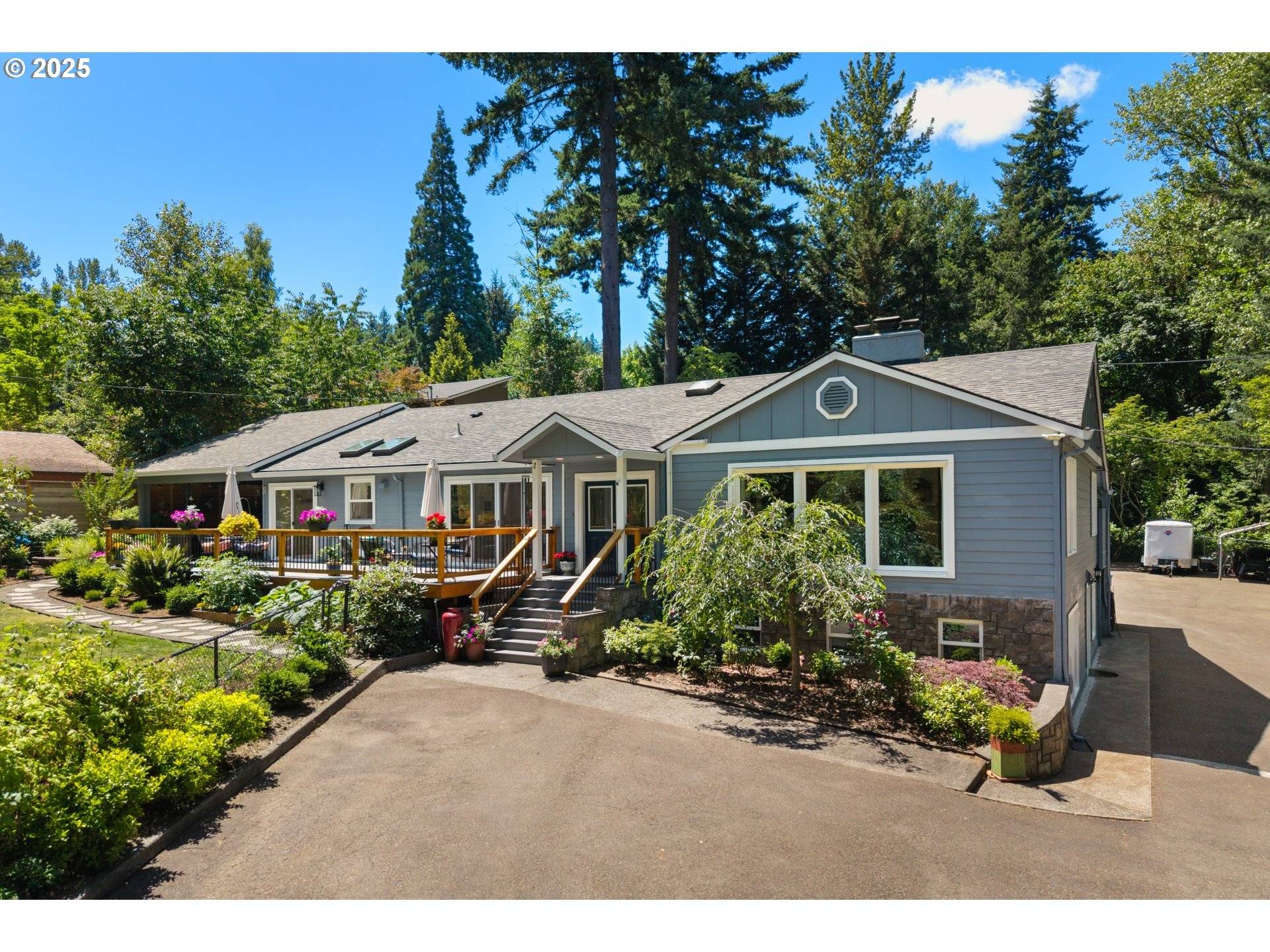5 Beds
4.1 Baths
4,714 SqFt
5 Beds
4.1 Baths
4,714 SqFt
OPEN HOUSE
Sat Jul 12, 10:00am - 1:00pm
Sun Jul 13, 2:00pm - 4:00pm
Key Details
Property Type Single Family Home
Sub Type Single Family Residence
Listing Status Active
Purchase Type For Sale
Square Footage 4,714 sqft
Price per Sqft $230
MLS Listing ID 129502889
Style Daylight Ranch
Bedrooms 5
Full Baths 4
Year Built 1953
Annual Tax Amount $11,935
Tax Year 2024
Lot Size 0.590 Acres
Property Sub-Type Single Family Residence
Property Description
Location
State OR
County Multnomah
Area _148
Rooms
Basement Finished, Full Basement
Interior
Interior Features Granite, Hardwood Floors, High Ceilings, Laminate Flooring, Laundry, Luxury Vinyl Tile, Quartz, Separate Living Quarters Apartment Aux Living Unit, Skylight, Soaking Tub, Solar Tube, Tile Floor, Washer Dryer, Wood Floors
Heating Other, Radiant
Cooling None, Wall Unit
Fireplaces Number 2
Fireplaces Type Gas, Wood Burning
Appliance Dishwasher, Free Standing Gas Range, Free Standing Refrigerator, Island, Quartz, Range Hood, Stainless Steel Appliance, Tile
Exterior
Exterior Feature Covered Deck, Covered Patio, Deck, Fenced, Garden, Guest Quarters, Patio, R V Parking, R V Boat Storage, Tool Shed, Workshop, Yard
Parking Features Detached
Garage Spaces 3.0
Roof Type Composition
Accessibility NaturalLighting, Parking, UtilityRoomOnMain
Garage Yes
Building
Lot Description Level, Private, Trees, Wooded
Story 2
Foundation Concrete Perimeter
Sewer Public Sewer
Water Public Water
Level or Stories 2
Schools
Elementary Schools Stephenson
Middle Schools Jackson
High Schools Ida B Wells
Others
Senior Community No
Acceptable Financing Cash, Conventional, FHA, VALoan
Listing Terms Cash, Conventional, FHA, VALoan
Virtual Tour https://my.matterport.com/show/?m=CTmwLy5v5XW

"My job is to find and attract mastery-based agents to the office, protect the culture, and make sure everyone is happy! "






