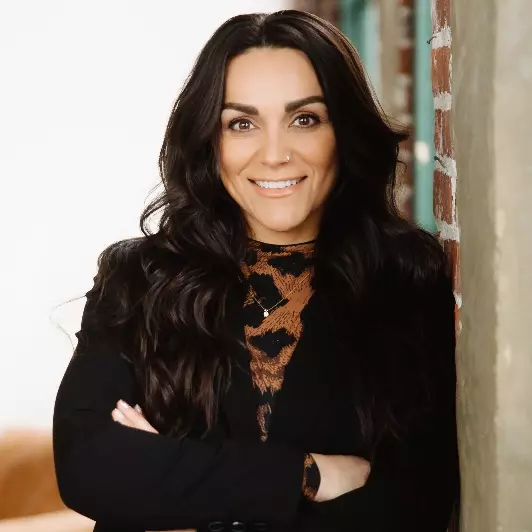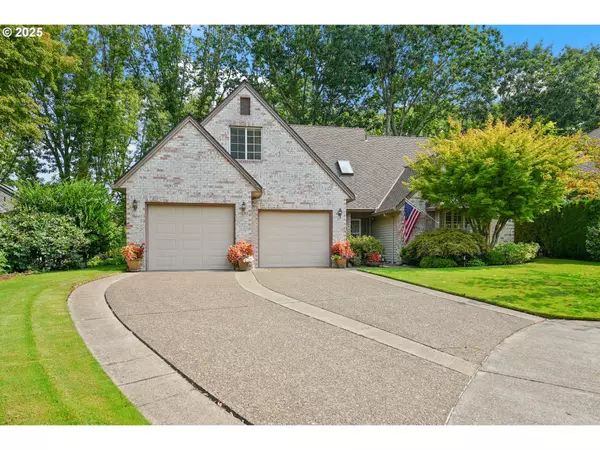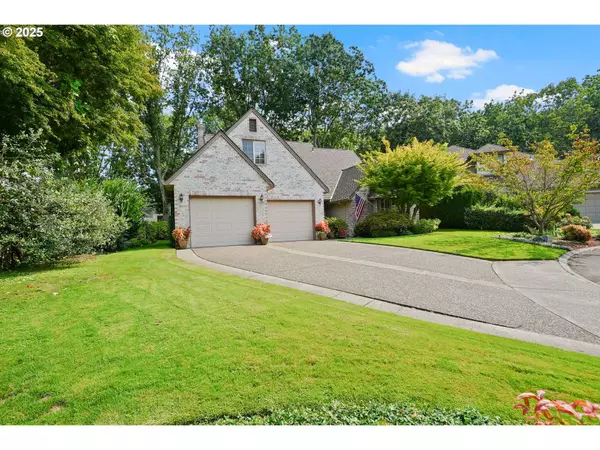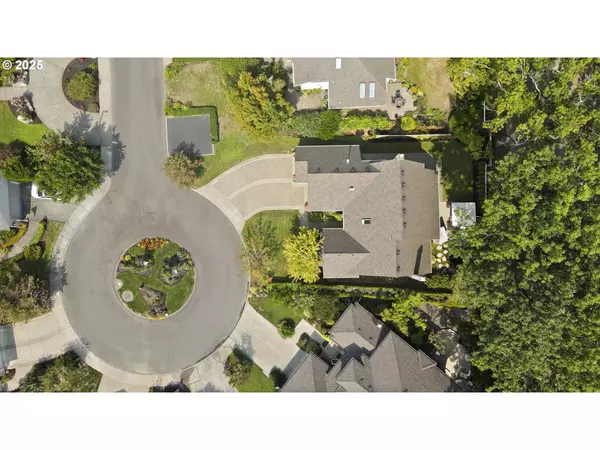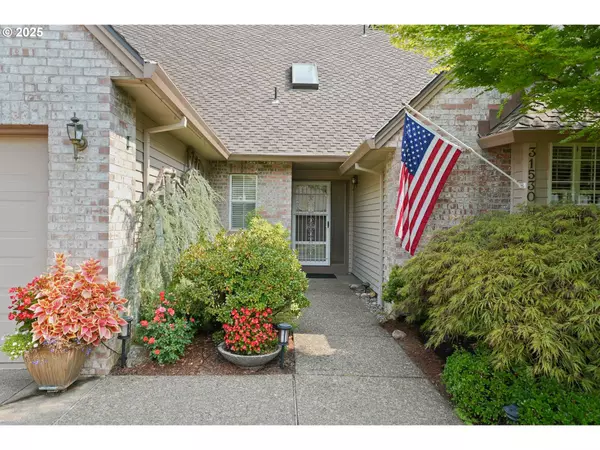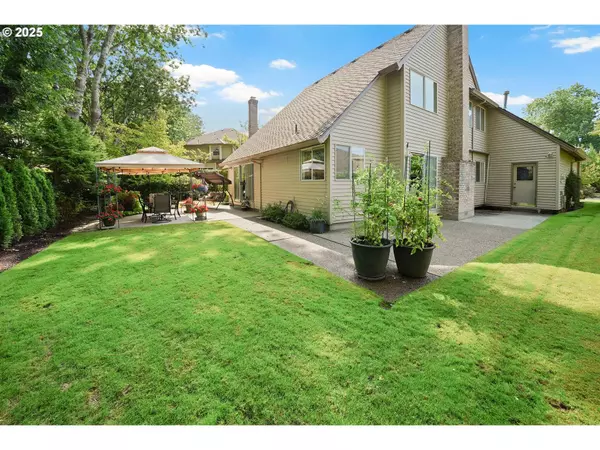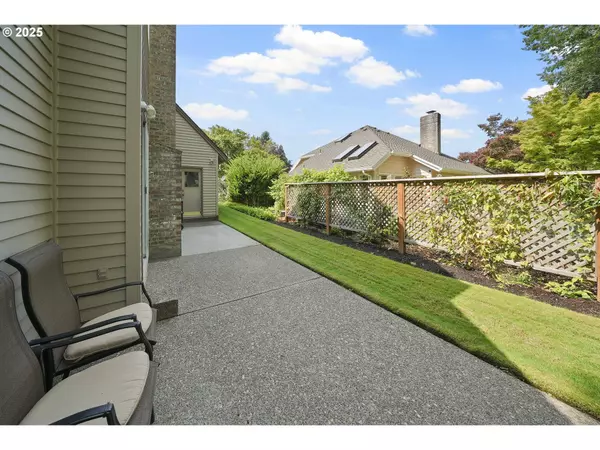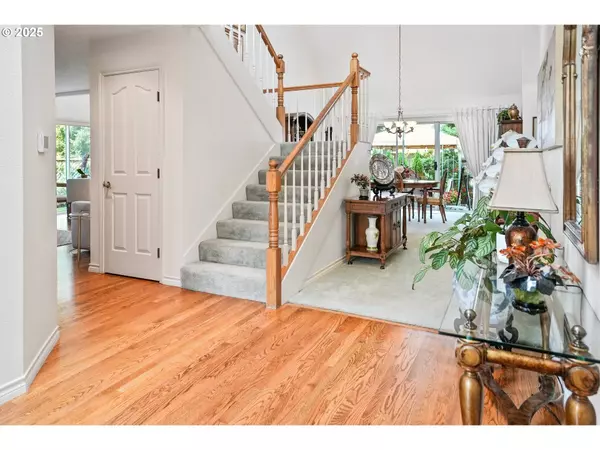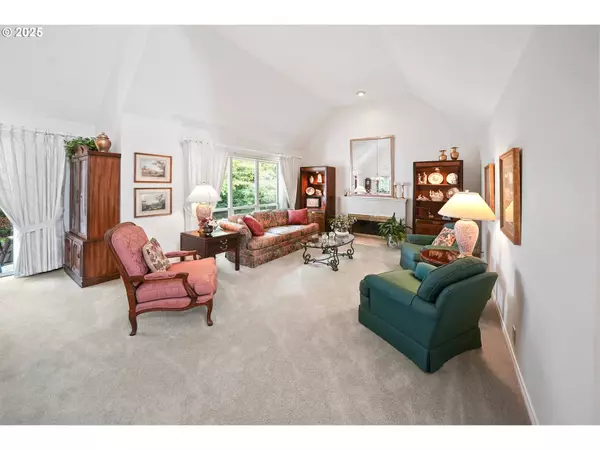
VIRTUAL TOUR
GALLERY
PROPERTY DETAIL
Key Details
Property Type Single Family Home
Sub Type Single Family Residence
Listing Status Active
Purchase Type For Sale
Square Footage 2, 740 sqft
Price per Sqft $311
Subdivision Charbonneau
MLS Listing ID 511967348
Style Stories2
Bedrooms 3
Full Baths 2
HOA Fees $1, 428/ann
HOA Y/N Yes
Year Built 1989
Annual Tax Amount $8,357
Tax Year 2024
Property Sub-Type Single Family Residence
Location
State OR
County Clackamas
Area _151
Rooms
Basement Crawl Space
Building
Lot Description Cul_de_sac
Story 2
Foundation Slab
Sewer Public Sewer
Water Public Water
Level or Stories 2
Interior
Interior Features Garage Door Opener, Hardwood Floors, Jetted Tub, Soaking Tub, Tile Floor, Vaulted Ceiling, Washer Dryer, Water Purifier
Heating Forced Air, Gas Stove, Heat Pump
Cooling Central Air, Heat Pump
Fireplaces Number 2
Fireplaces Type Gas
Appliance Builtin Oven, Dishwasher, Disposal, Free Standing Refrigerator, Gas Appliances, Granite, Microwave, Quartz, Stainless Steel Appliance, Tile, Water Purifier
Exterior
Exterior Feature Sprinkler, Yard
Parking Features Attached
Garage Spaces 2.0
View Trees Woods
Roof Type Composition
Accessibility GarageonMain, MainFloorBedroomBath, WalkinShower
Garage Yes
Schools
Elementary Schools Eccles
Middle Schools Baker Prairie
High Schools Canby
Others
Senior Community No
Acceptable Financing Cash, Conventional, FHA
Listing Terms Cash, Conventional, FHA
Virtual Tour https://my.matterport.com/show/?m=4wCrH2KTSq6
SIMILAR HOMES FOR SALE
Check for similar Single Family Homes at price around $853,000 in Wilsonville,OR

Active
$638,000
11449 SW FRENCH GLEN CT, Wilsonville, OR 97070
Listed by RE/MAX Equity Group4 Beds 2.1 Baths 2,218 SqFt
Active
$895,000
4295 SW HOMESTEADER RD, Wilsonville, OR 97070
Listed by Willner Properties LLC2 Beds 1 Bath 1,758 SqFt
Active
$789,999
7915 SW SUMMERTON ST, Wilsonville, OR 97070
Listed by Oregon Premier Locations4 Beds 2.1 Baths 2,534 SqFt
CONTACT
